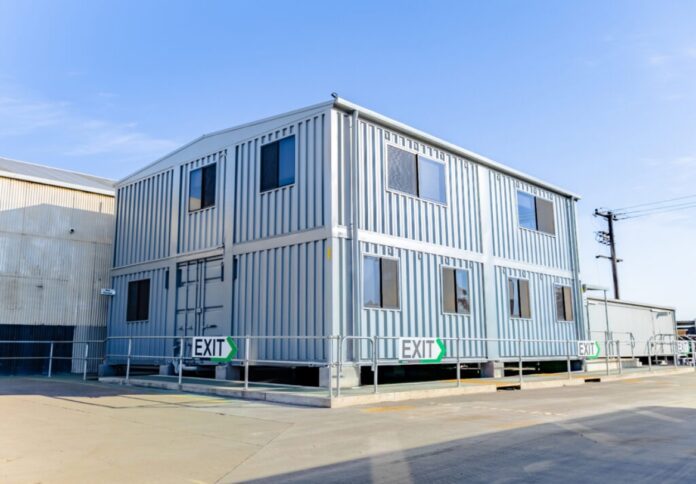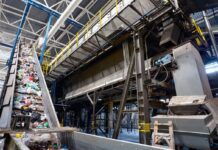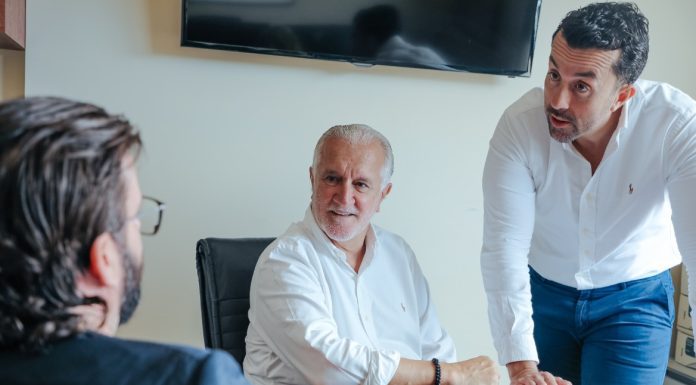
InfraBuild, an Australian recycling firm, has advanced its sustainability efforts by installing a relocatable two-storey office complex made from shipping containers at its vast one-million-square-metre facility in Mayfield, Newcastle.
Developed by Modulate Group, this innovative project highlights InfraBuild’s dedication to eco-friendly practices and demonstrates the viability of steel as a sustainable and long-lasting building material.
The 225-square-metre office development, bathed in natural light, was custom-built to meet the needs of InfraBuild’s recycling staff.
As Australia’s only fully vertically-integrated steel manufacturer, InfraBuild leads the charge in material circularity, using electric arc furnaces to transform high-quality scrap steel into new products, diverting waste from landfills and contributing to the global circular economy.
David Bowden, National Project Operations Manager at InfraBuild Recycling, praised the design, noting that it aligns with the company’s sustainability goals while offering practical benefits.
“We believe the very tough but very comfortable relocatable steel building we refined and customised shows what can be achieved within the scope of well-designed container-based steel buildings,” Bowden said.
The structure consists of eight 20-foot and two 40-foot shipping containers, customised to create a spacious, functional workspace with built-in insulation and integrated utilities.
Key sustainability features include efficient water management, climate control systems, and the ability to be disassembled and relocated as needed, offering long-term flexibility for InfraBuild’s operations.
The office complex includes:
- Top-floor open layout: A large boardroom and manager’s office feature sliding glass doors and panoramic windows, providing expansive views of the worksite.
- Ground-floor offices: Seven private offices are connected by a wide hallway, with a foyer and additional workspaces.
- Well-equipped kitchen: Includes modern Polytec® joinery, a breakfast bar, and a ZIP hot and cold filtration system. An additional kitchenette maximises space at the end of the hallway.
- Bathrooms: Two bathrooms fitted with R10 sheet vinyl surfaces for easy cleaning and durability.
- Staircase and roof design: A galvanised steel staircase with custom handrails connects the two floors. The cyclone-rated roof and water management system, including gutters and downpipes, ensure efficient rainwater conservation.
- Climate control: Three external AC units power 16 interior head units, ensuring a comfortable environment throughout the structure.
Bowden highlighted the office’s resilience, noting it was built to endure the challenges of a demanding industrial site.
“The strength is built into it, so it can comfortably accommodate hard-working crews with all their gear, without having to worry too much about damage. Even if the exterior of the building got a bump from site machinery, it is built to take the knocks without spilling insulation or fracturing services,” he said.
For more details on the project, visit Modulate Group or learn about InfraBuild’s operations at InfraBuild.




















